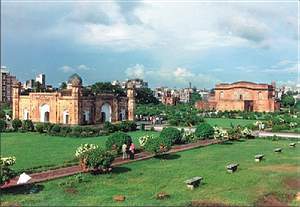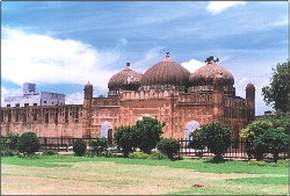Splendours of Lalbagh Fort
Are we aware of the number of Mughal heritage sites in and around Dhaka? Heard of the 17th century river fortresses of Hajiganj Fort and the Sonakanda Fort of Narayanganj, the Idrakpur fort of Munshiganj? Unlike the other Mughal fortresses of North India, the forts of riverine Bengal were mainly built on the junctions of river routes to ward off the Arakanese and Portugese pirates and invaders.
The Lalbagh fort was a palace fort situated within the city limits on the riverbank. Also known as Fort Aurangabad, its fort began during the reign of Mughal Emperor Aurangzeb by his son Prince Muhammad Azam in late 17th century, when he was the viceroy of Bengal. This was not completed as per the original design
Taking over, Nawab Shaista Khan continued the construction and made considerable additions to the buildings of the fort. But after the death of his beloved daughter Bibi Pari in 1684 he abandoned the project. In 1844 Shaista Khan's poor heirs leased out the fort permanently to the British Administrators who converted it to the police headquarters. They constructed a number of buildings within the campus, made additions and alterations to the Mughal buildings completely disregarding the original designs.
The fort has been restored to some extent by the Archaeology department, removing the structures built by the British. There are yet a number of encroached private buildings on its western fortification wall. The present eastern wall was a later addition and this proves that the fort was originally extended on the eastern side beyond this wall.
From 19th century European sketches, it is evident that in those days Lalbagh fort was on the north bank of the river. A long and high wall fortifies the south side with a number of octagonal bastions projecting beyond it. There is a gateway at the southeastern corner. On the north are two city gateways, one of which is opposite to the southern gate. The reason for the south side being fortified with bastions is mainly to ward off attacks from the river.
Beside the gates on the south and north walls, the major buildings within the fort are the Audience Hall, Pari Bibi's Tomb and the Mosque. There is a large tank east of the Audience hall. Though these structures have influences of the typical Mughal style, they have many unique features too.
The South Gate and Adjacent Structures
This is an interestingly incomplete three-storied building complex. The fašade of the building retains all the embellishing features of Mughal gateways. Seen on the right and left, as crowning elements are deep semi-octagonal alcoves below and oriel windows in two stages above and cupolas. From the south, the gate has a succession of two archways into a domed square hall having subsidiary flanking rooms on the sides. The under-ceiling of this hall has honeycombed or net patterned designs.
There is another layer of parallel walls on the west of this gatehouse. On this side were the soldiers' quarters and stables. The largest bastion on the south of the stable had a secret underground passage leading out to the south of the fort. Its roof seemed to have had a reservoir to supply water to the interior and probably to the fountains. Remnants of waters pipes support this theory. Water was probably drawn from the river using Persian wheels.
The Mosque
According to Dani, Prince Muhammad Azam built the mosque, but the findings of Archaeology Dept. reveal that it was built during the reign of Shah Suja (1639-1660), the brother of Emperor Aurangzeb. This mosque is the western most building on the central east-west axis having three domes and is rectangular in plan. The central dome is larger than the two side domes, having its outer surfaces fluted. The fašades are decorated with plastered panels, a typical Mughul feature. Each corner has turrets terminated with blind kiosks.
Tomb of Pari Bibi
There are different accounts about the identity of Pari Bibi. But most historians say that she was the daughter of Nawab Shaista Khan and was engaged to Prince Azam. Unlike other Mughul structures of Bengal it has a number of unique features. The square tomb stands on a raised stone platform and is situated between the mosque and the audience hall on the central axis. Originally, there were water reservoirs with fountains on four sides of the tomb proper. The four corner turrets are crowned with blind cupolas. The near symmetrical fašades are decorated with usual plastered relief panels. The interior of the building has nine chambers, with Pari Bibi's grave in the centre.
The two most unique features of this building are the stone corbels of the interior roof and the unusually small copper dome. The interior wall surfaces still have remnants of marble and glazed tile decorations.
The Audience Hall
Prince Azam Khan probably built the audience hall and the adjoining bathhouse. But some historians differ in this respect. The audience hall is the eastern most building on the east west axis. This hall is a two storied building having three rooms on each floor and two staircases. The roof of the upper floor central hall is slightly curved in the style of famous "Bangla Chala" roof with continuous eaves supported by brackets all around the roof -a typical Mughul feature. The ground floor central hall had a fountain.
On the west of the hall is the single storied bathhouse or "Hammam Khana", which a toilet, a pool, a latrine and hot water reservoir. The "Hammam Khana" also had a water heater and there are traces of terracotta water pipes, with a kitchen adjacent to it.
Other Ancillary Features of the Fort
Adjacent to the southern wall on the west of the stable and the soldier's quarters, there is an unfinished earthen platform about 15 feet high. At the centre of north side of this platform, there is a passageway leading to an underground chamber.
On the northwestern part of the platform, remnants of an elaborate fountain have been found. There are also remnants of an elevated water reservoir at the southwestern corner of the platform from which water flowed through terracotta pipes leading to the fountain (J. Ahmed, December 2003)
Top of Page
Introduction.
Home.

